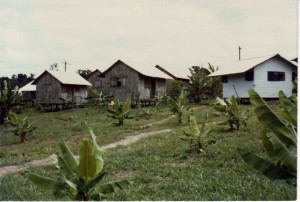
Jonestown had a population that exceeded 1000 people at times. This page considers how the residents were housed – what the living accommodations were like, who lived where and with whom, and who acted as supervisors (both on the general housing committee and in the individual structures) – as well as offering a general description of the physical facilities.
The links below access the following pages:
HOUSING DESCRIPTION
Although construction of housing and other facilities continued throughout Jonestown’s history, by November 1978, there were five large residences referred to as Dorms or Apartments, and several areas of smaller Cottages (please refer to the Jonestown map for locations). There were also community shower buildings and a central laundry. Three or four bathroom buildings were located so as to serve all areas.
West House
The West House, which served as Jim Jones’ cabin, was located several hundred feet from other buildings. It consisted of two rooms – a bedroom and a smaller room – and had a small porch. Two other cottages were adjacent to the West House.
East House
The “East House” was a complex of three buildings, and served as the space for guests, visiting relatives and officials from the Guyana government or U.S. Embassy. It was also where Jones stayed during Jonestown’s early years. Like the West House, these cottages were located several hundred feet from other buildings.
BACKGROUND
The clearing of the jungle for the settlement known as Jonestown began in early summer 1974. The first group of Jonestown pioneers included Mike Touchette,Philip Blakey, Tim Swinney, Anthony Simon, Greg Frost, and Lester Mathison. Several others – including Archie Ijames, Paula Adams and Gene Chaikin – had preceded them to the capital of Georgetown to negotiate provisions of the land acquisition with the Guyana government, but the road into Jonestown and the first 30 acres were hand-cleared by Guyanese workers over the summer and into the fall.
On June 6, 1974, Mike Touchette and Tim Swinney took the Temple boat, the Cudjoe, back to Miami to pick up the first group of people along with supplies. They were back in Guyana six weeks later, on July 23, 1974.
The settlers lived in Port Kaituma for several months until construction was far enough along to move into the first buildings of Jonestown, in late fall of 1974. These first buildings later became the kitchen, dining room, and laundry. In addition, someone was always “resident” on the boat when it was in Port Kaituma.
The pioneers were eager to move into the nascent Jonestown community at the first opportunity. When they did make the move, there was no electricity, no running water and no toilet. They cooked on a modified 55-gallon drum that had been converted into a stove. They used kerosene “wickies” (lamps) for light at night. They hauled water from a spring, until they put galvanized roofs on the buildings and collected the runoff from the rain. Some would stay for weeks before returning to Port Kaituma or Georgetown.
The first residential building, completed in December 1974, included two dormitory sections. It later became the kitchen. Other early structures became Jonestown’s laundry and dining tent. The first structures which became permanent residential facilities were nearby troolie cottages. Muggs’ cage was built in this area as well.
As more housing was built, the kitchen area was expanded, adding a bakery, banana/vegetables shed, warehouse, shops, etc. The medical offices were also built near the troolie cottages, as well as a library.
a) November 1977 records provide information on 200 of the 700 people living there;b) June 1978 records provide information on 550 of the 950 people living there;c) July 1978 records provide information on 720 of the 950 people living there.
We combined records from June and July to give a more complete picture of where 835 of the 950 Jonestown residents lived, even though a few may be wrong. As more complete documents are found, they will be added.
Sources:
1. Cottage and Dorm Supervisors, RYMUR 89-4286-C-7-d-11
2. Organizational Chart, RYMUR 89-4286-C-7-f-19
3. Rolodex cards 6.78, RYMUR 89-4286, Sections W-1 to W-4; Index Cards 7.78, RYMUR 89-4286, Sections CC-1 & CC-2; Index Cards 11.77, RYMUR 89-4286-X-1-a-1 to X-1-a-53, about 200 names
We are grateful to Don Beck and Mike Touchette for their work in researching and collecting materials for this page.